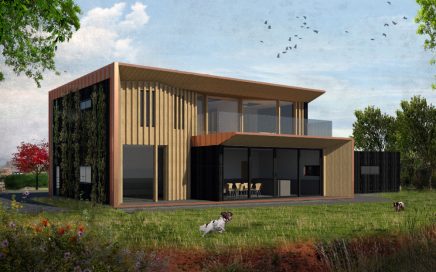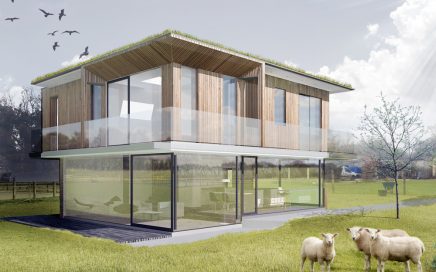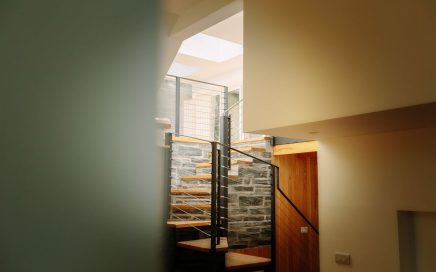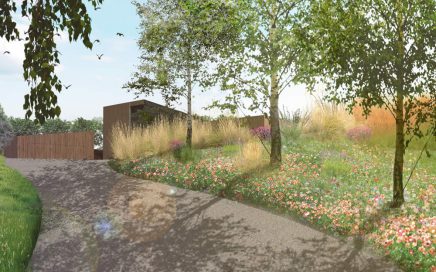
Self Build, Graven Hill
Our self build project at Graven Hill, Bicester has recently been completed. We were commissioned to bring our innovative and carefully crafted approach to sustainable architecture and design a home that is fit for lifetime living standards. The design of the dwelling sees a modern approach to the open plan arrangement of the kitchen/dining/sitting room. […]























